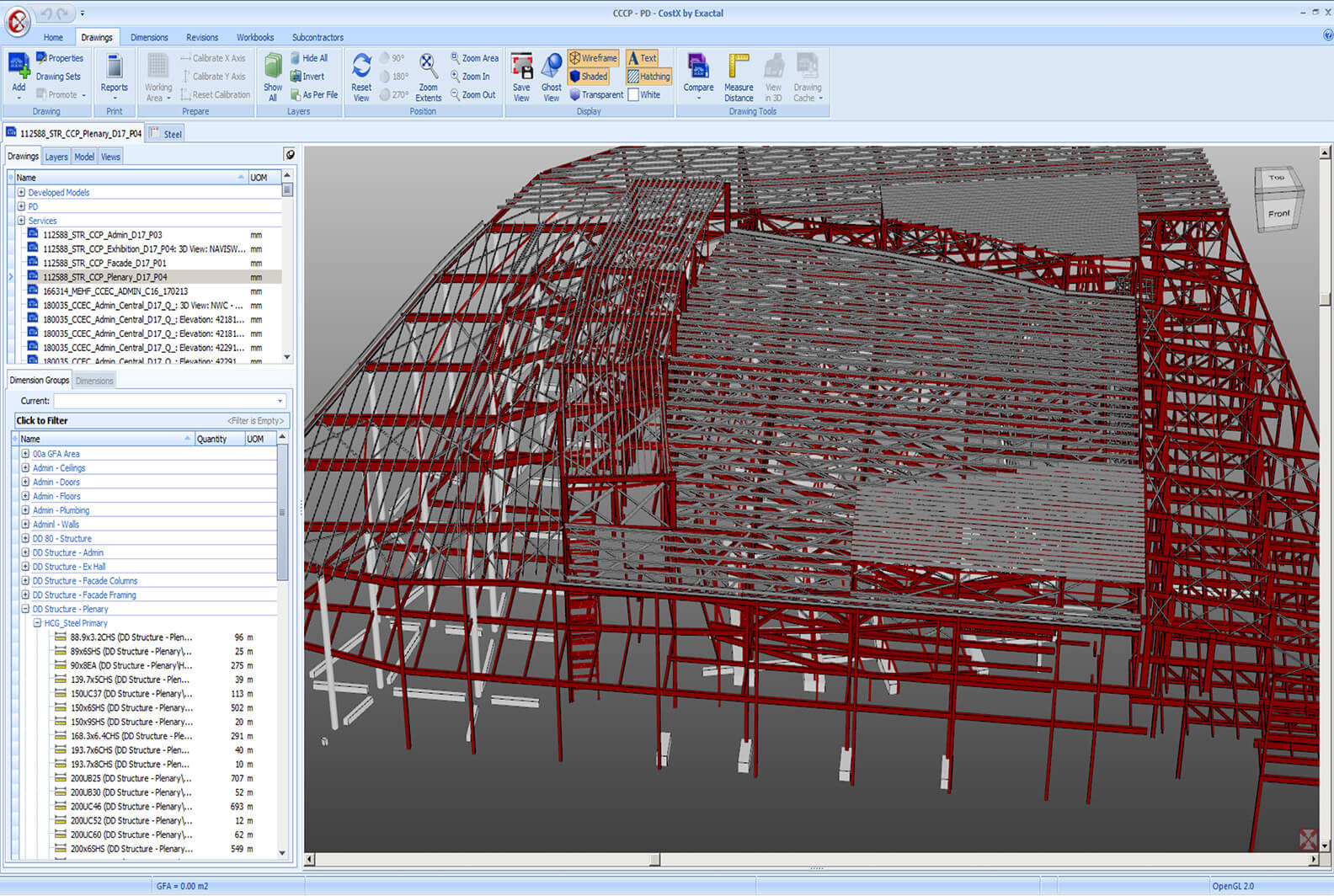Our Services
Building Information Modelling (BIM)
Building information modelling (BIM) is a process involving the generation and management of digital representations of physical and functional characteristics of places.
Building information models (BIMs) are files which can be extracted, exchanged or networked to support decision-making regarding a building or other built asset such as water, refuse, electricity, gas, communication utilities, roads, bridges, ports, tunnels, etc.
Rawlinsons have invested heavily in model-based estimating and Rawlinsons staff are trained in its use. This is the sort of specialised knowledge that Rawlinsons, using the latest BIM tools, can use to produce accurate cost estimates. Construction wisdom, not simply “counting,” is one of the real values that Rawlinsons bring to the cost estimating process.
By automating the task of quantifying, BIM allows Rawlinsons to focus on higher value project-specific factors:
- Identifying construction methodology;
- Reviewing the design and identifying both what is included and what is inferred;
- Collecting and correctly allocating market rates;
- Factoring risks;
- Producing high-quality estimates.
By using a building information model intelligently Rawlinsons can validate and expand on the drawings, take-offs, counts, and measurements. The information directly generated from the underlying model is therefore consistent with the design and when a change is made in the design – a smaller window size, for example – the change automatically ripples out to all related construction documentation and schedules, as well as the cost estimate.

Delivering Intelligent Cost Solutions
with remarkable results.