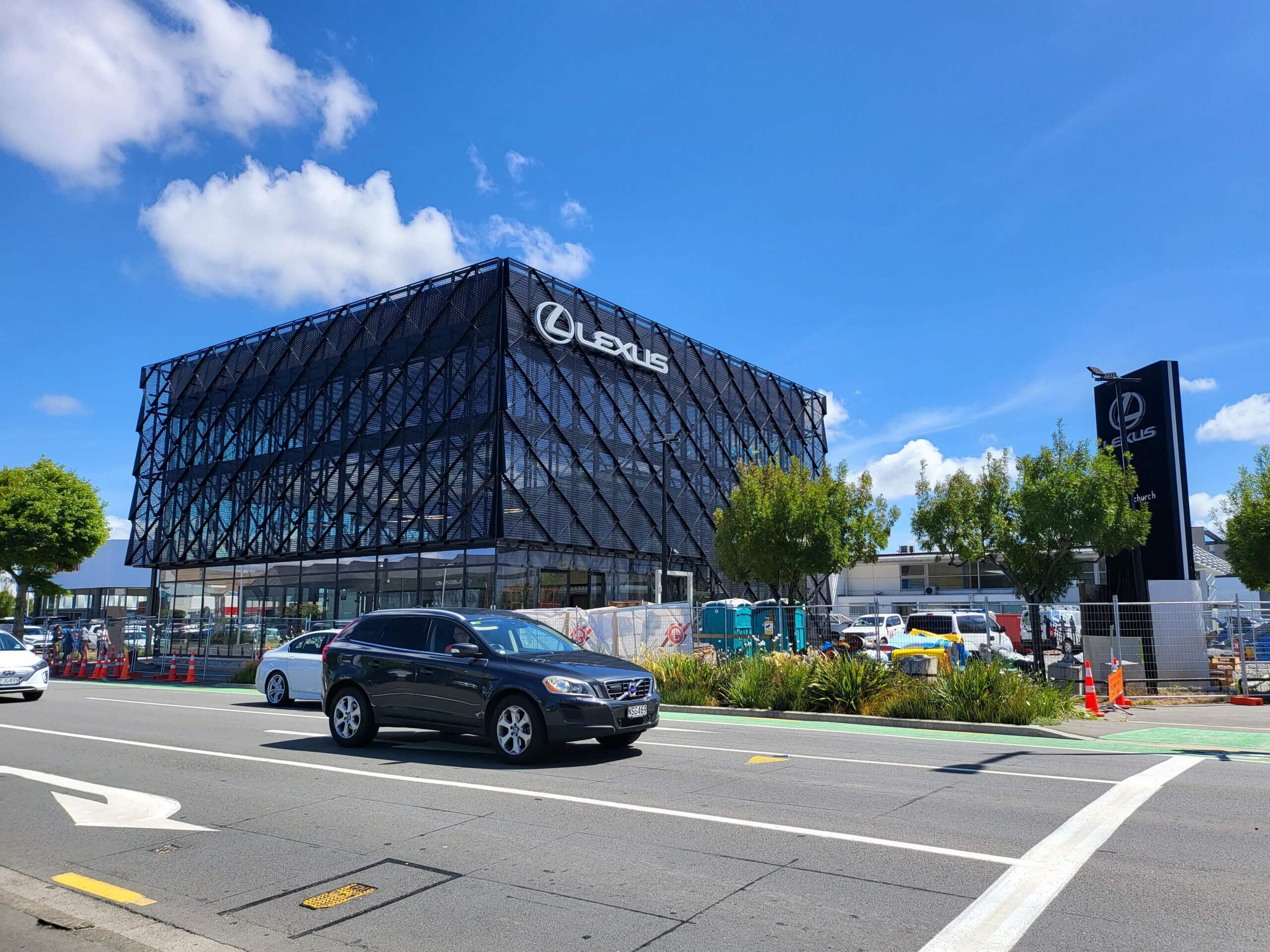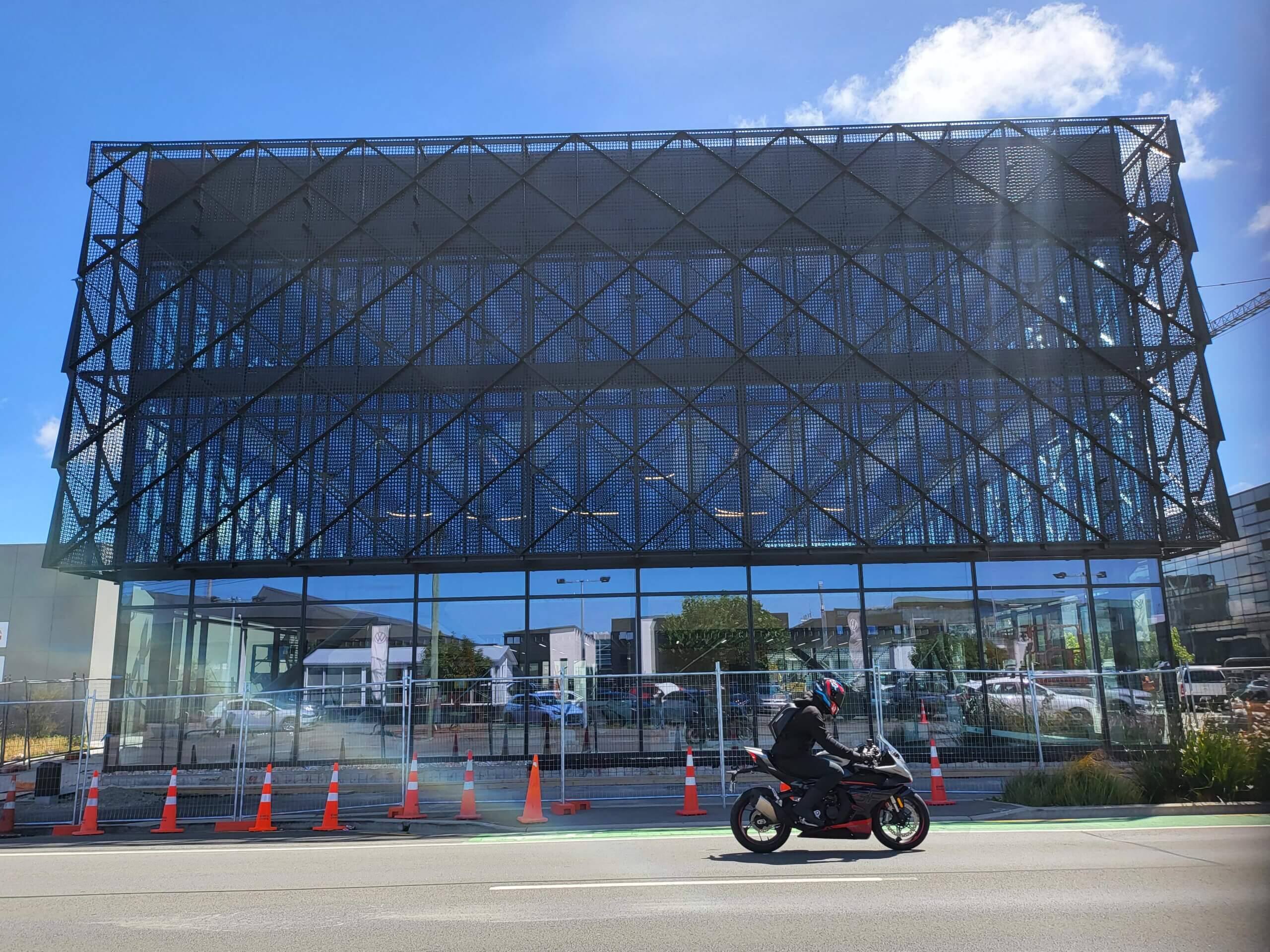Region: Christchurch
Date: Mar 2024
Approximate Value: $8m
Rawlinsons were appointed by Miles Group as the lead Cost Managers from preliminary design stages up to completion of the Lexus Showroom project providing quantity surveying services including evaluation and analysis of tender submissions. The Lexus Showroom building designed by Warren and Mahoney Architects used materials and finishes that exceed industry environmental standards including 100 per cent recycled, carbon-neutral carpet. 95 per cent of all timber used in construction is either certified by a recognised forest certification scheme or from a reused source and 95 per cent of the building’s steel was sourced from a responsible steel maker. This showroom will boast EV charging stations for customer and retail vehicles where the power will be largely sourced from the roof’s 39 solar panels supplying around 20,000kWh per year of electricity.
The Lexus Showroom building is comprised of two (2) levels plus a mezzanine founded in a concrete raft with precast concrete floor slabs on upper levels supported by structural steel framing. The façade is combination of fibre cement with timber louvre system to stairwell glazing. Windows are generally double- glazed curtain walls that is partially covered with customed perforated aluminium panels. The roof is generally comprised of insulated panel system. Ceiling to upper level to be suspended ceiling system and lower level to be aluminium acoustic baffle system; internal timber framed walls are lined with plasterboard and featured acoustic timber wall finish to selected areas; floors to ground floor are tiled and upper floors generally carpeted with selected timber floor finish. At the West of the building is a canopy that will serve as a shed for customer’s parking.


Securing the right resources at the right time for the best price is key to delivering projects on time and within budget.